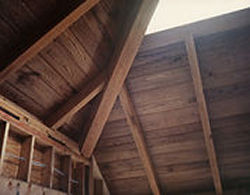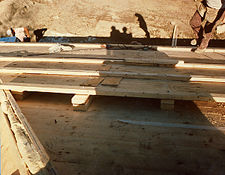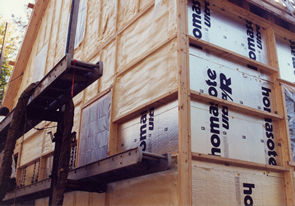|
|||||||||||||||
|
|||||||||||||||
|
|
Timber-Frame Construction: Insulation OptionsIn the last few decades we have witnessed a The design of timber-frame construction does not lend itself to meeting the thermal envelope standards of contemporary housing and buildings codes. Fortunately, modern insulation technology offers several high-quality insulation options. Timber-frame building owners can choose from stressed-skin panel options or use a technique that we call the inside-out method. Panel Options
Inside-out methodSpray-applied foam insulation installed from the inside or outside in a light framing system similar to conventional construction.
The Inside-out method offers several advantages:Custom-built panelsA custom-built panel is a good option for buildings where standard-sized manufactured panels will not work. The width or length of the standard panel may not be suitable, or the R-value may not be sufficient. Custom-built panels often cost more then panels purchased from a manufacturer but, they can solve the most challenging building problems. Manufactured
| |||||||||||||
|
|
|
|
Roof assembly from the inside. The exposed beams and boards will be the interior finish when construction is complete. |
Whalers on the outside of the roof prior to injection of the foam. |
This process starts with the application of the interior sheathing to the outside of your timber-frame. (This leaves the timber exposed on the inside.) Next, spacers are installed and the exterior sheathing is laid down. A form called a whaler is attached to hold the entire assembly in place while foam is injected into the area covered by the whaler. Fifteen minutes are allowed for the foam to cure and bond to the interior and exterior sheathing. The whaler can then be moved to another section of the building and the process repeated. Several whalers are usually used for large projects so the FOAM-TECH technicians continue to inject foam as the completed areas of the wall or roof cure.
Inside-out method
|
|
|
This method is the least expensive and offers the most flexibility for contractors involved with the project. Initially, the building is wrapped with rigid foam sheets to provide a thermal break. Then a 2 x 4 stud wall is built on the outside of the rigid foam. Spray-applied foam is then applied in the bays of this wall.
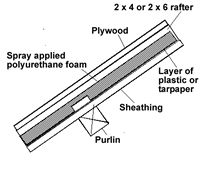 |
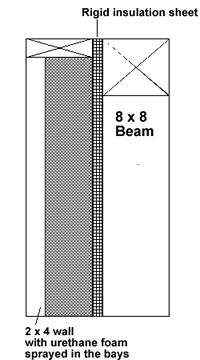 |
The roof can also be framed and insulated using this technique. Sheathing is placed on top of the roof timbers. Plastic or tarpaper is applied on top of the sheathing. 2 x 4 or 2 x 6 rafters are then placed on top of this assembly. Foam is then applied between the rafters and another and another layer of plywood sheathing completes the roof assembly. Roofing material like shingles or standing seam can then be added.
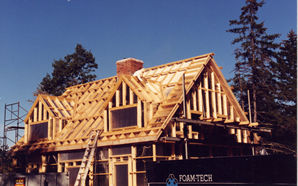 |
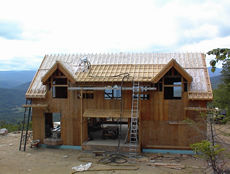 |
There are many benefits to the inside-out method. Even with the added expense of purchasing lumber for the exterior frame, the final expense can be less then purchasing stressed-skin panels, a crane and a crew of foam technicians to seal the joints as the panels are installed.
Related Information




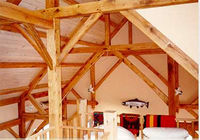 renewed interest in timber-frame construction. Many
people are attracted to the architectural style and the aesthetics of exposed timbers as part of the interior design.
renewed interest in timber-frame construction. Many
people are attracted to the architectural style and the aesthetics of exposed timbers as part of the interior design.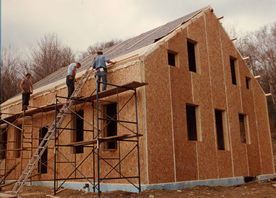 panels
panels