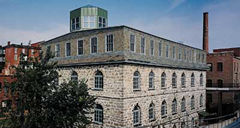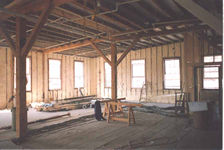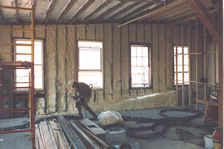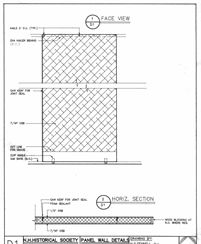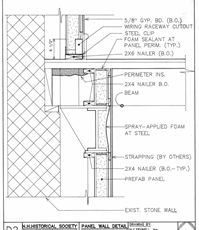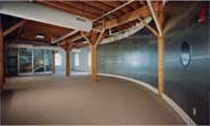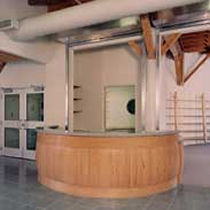|
||||||||||||||
|
||||||||||||||
|
|
The Use of Polyurethane Foam Technology in HistoricRenovation and Remediation WorkCase StudiesNew Hampshire Historical Society The Hamel Center 1995 Renovation – Architect: Banwell Architects; When the historic 1879 Stone Warehouse at Eagle Square in Concord was renovated to become the Museum of New Hampshire History (20,000 sq. ft.), the challenge was to create exciting spaces for a museum shop, classrooms, curatorial offices, and climate-controlled exhibition galleries and collection storage facilities. A conscious decision was made to avoid re-creating historic elements in favor of using complimentary modern attributes in a rigorously restored shell. The original granite walls were restored and exposed to view wherever possible. An earthquake resistant frame was inserted, walls insulated with polyurethane foam were built around all of the gallery and storage spaces, and a sophisticated climate-control system was installed. Construction was completed in the fall of 1994 and the museum opened in April of 1995. (Banwell Architects Website) The goals of this project were to upgrade the thermal envelope of the building and to create climate-controlled spaces for exhibition galleries and collection storage. Addressing the thermal envelope first, the wood-framed top floor of the History Museum received spray-applied polyurethane on the open walls. The flat roof was injected with closed-cell foam. The observation tower walls and roof were sprayed with closed-cell polyurethane.
The polyurethane foam application utilized in this building that has not been covered in the previous case studies is the treatment of the masonry walls. Forming an integral part of the thermal envelope, these walls were insulated and sealed using 3 1⁄2" foam-core stressed-skin panels, spaced away from the granite walls, to permit reversibility and maintain a drainage plane behind (outside) the panels. A gutter drainage system was installed at the base of the wall panel on the below-grade levels. Mechanical race-ways were incorporated into the panel design. Foam sealant was used to connect the panelized envelope system at the floor and wall terminations.
To successfully separate the climate-controlled spaces, interior 2X4 wood-framed partitions around the climate-controlled display and collections-storage spaces were filled by the injection method and sealed with polyurethane foam to isolate them from the unconditioned spaces.
Continue on to Roswell Flower Memorial Library | ||||||||||||
 |
||||||||||||||



